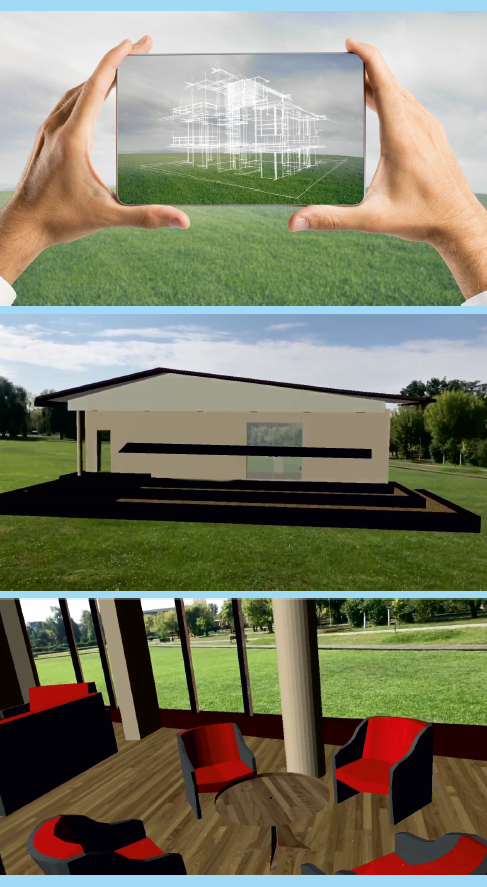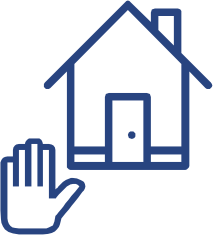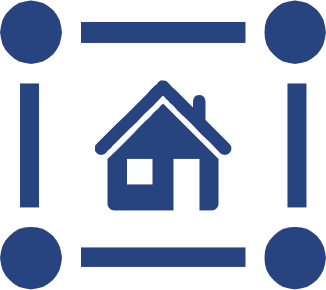OneARchitect
Bring more value to your sales with the OneARchitect solution!
Bring more value to your sales with the OneARchitect solution!
OneARchitect is an application specifically designed for architecture, construction and real estate companies. The solution created by One-IT allows companies to offer their clients a modern way to visualize the desired real estate project, bringing more value to the sale.
We provide a complex solution, consisting of:
– Database API (Application Programming Interface) server: all the projects will be loaded here, and from here they will be exported to the mobile app.
– Mobile application: on this will load the project and you will be able to view the project in 1:1 size.
OneARchitect can be delivered with additional benefits, providing companies with high-performance devices (smartphones, tablets, smart glasses) and a 3D scanner.
For real estate companies, the additional benefits help to implement the real estate they want to sell. This way, the client can walk through the building and has the opportunity to see live the size and features of the property and to walk through the building, seeing the changes he desires.

By translating 3D sketches into the application, companies can show their clients how the house or real estate is going to look like, using smart devices. For this, the client simply has to select the desired model and position it on the ground. The selected building is furnished with furniture and decor elements, and the client can select each item, change its position or eliminate it. In the main menu of the application, the client can select various furniture models and decoration elements that can be replaced by standard items.
What can the client do in the OneARchitect app?
Smart Solutions for Business!




OneARchitect, the solution created by One-IT allows companies to offer their clients a modern way to visualize the desired real estate project, bringing more value to the sale.
Smart Solutions for Business!
Discover the power of technology!